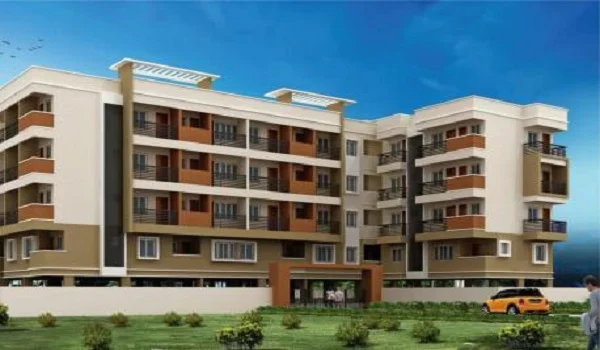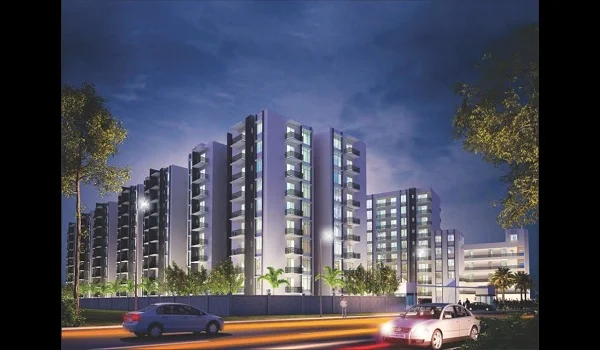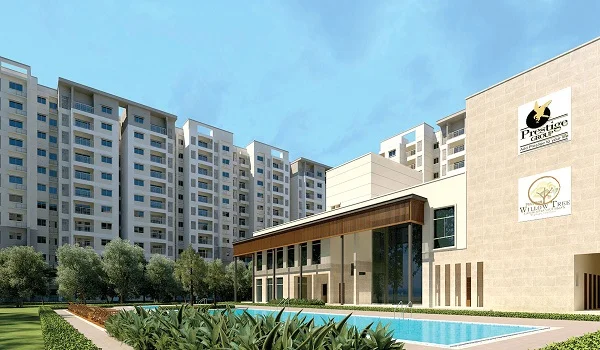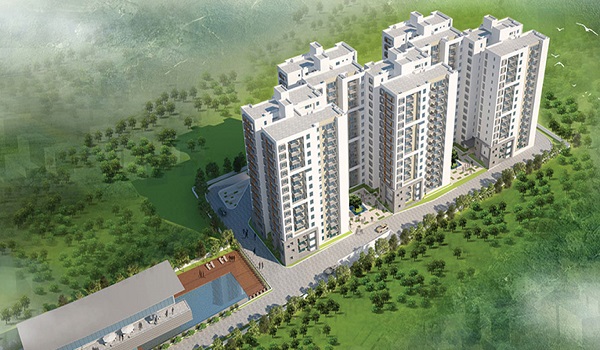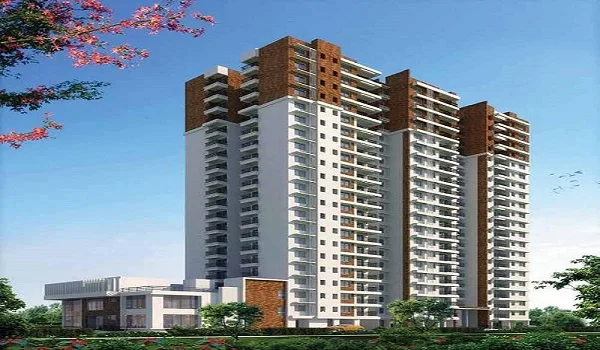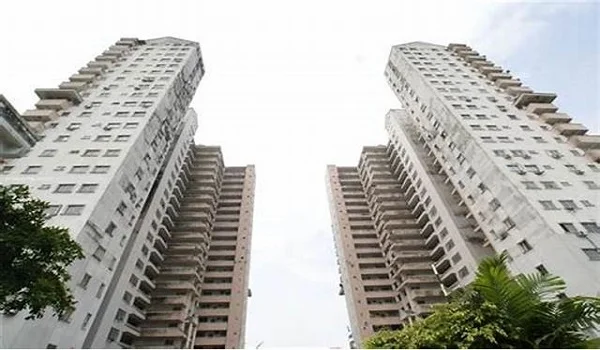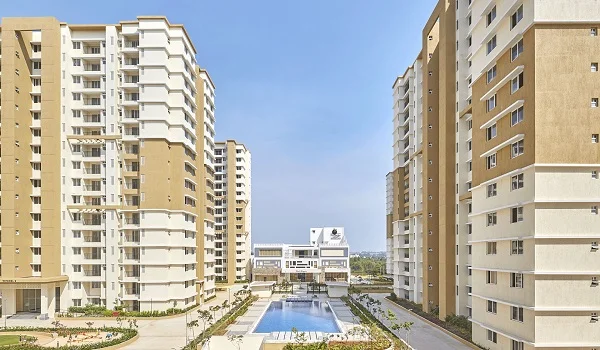Prestige Neptunes Courtyard
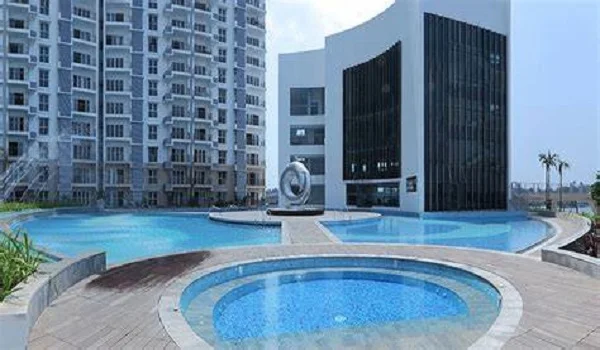
Prestige Neptune Courtyard is a residential apartment project in Marine Drive, Kochi, spanning 5 acres. The development offers 366 units of 3 and 4 BHK apartments, with sizes ranging from 2099 to 2744 square feet (195 to 254.93 square meters). The project is ready to move as of October 2012. Prices start from 1.44 crore to 1.88 crore onwards. The apartments are designed to provide luxury and comfort, making them a desirable option for those seeking premium living spaces.
Key features of the project:
| Status | Ready to move |
| Project Type | Apartments |
| Location | Marine Drive, Kochi, Cochin |
| Builder | Prestige Group |
| Total Land Area | 5 Acres |
| Price | 1.59 Cr Onwards |
| Unit Variants | 3, 4, 5 BHK |
| No. of Units | 366 Units |
| Towers and Blocks | 16 Towers, G + 31 Floors |
| Size Range | 2149 - 11877 Sq Ft |
| Possession Time | Oct 2012 |
Prestige Neptune's Courtyard is located in Marine Drive, Kochi, Ernakulam, Kerala 682018. Marine Drive in Kochi is a beautiful waterfront promenade, perfect for walking and enjoying the view. It stretches for about 3 kilometers along the backwaters, offering a peaceful escape from the city. Marine Drive is well-connected by road and is just 2 kilometers from the city center, making it easy to reach by car or public transport. The nearest railway station, Ernakulam Junction, is about 4 kilometers away, and Kochi International Airport is around 30 kilometers from Marine Drive.
Prestige Neptune Courtyard Floor Plan offers spacious 3 BHK and 4 BHK apartments. The 3 BHK units cover 2099 square feet, priced from INR 1.44 crore onwards. The 4 BHK units are larger, with 2744 square feet, starting from INR 1.88 crore onwards. These apartments provide ample space for comfortable living. The floor plans are designed to optimize the available area, ensuring well-planned rooms and layouts. Each apartment offers a blend of luxury and functionality, catering to modern living standards. This project is ideal for those seeking a premium living experience in Kochi.
The Prestige Neptune Courtyard master plan showcases 7 residential towers: Azure Blue, Blue Crush, Cobalt Blue, Deep Ochre, Mauve Ripples, Peach Blue, and Scarlet Realms. The site is arranged in a crescent shape along a waterbody, providing scenic views. The total site area of the project is 5 acres. Each tower is strategically placed to maximize space and amenities. The layout includes a central clubhouse with a pool, surrounded by landscaped gardens and walking paths. Residents have access to outdoor areas for recreation, including a multipurpose court and children’s play area. The plan also features ample parking and easy road access from the entrance.
Prestige Group pre launch new project Prestige Southern Star
| Enquiry |
