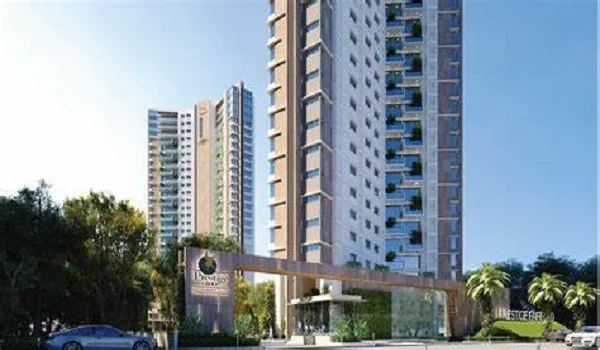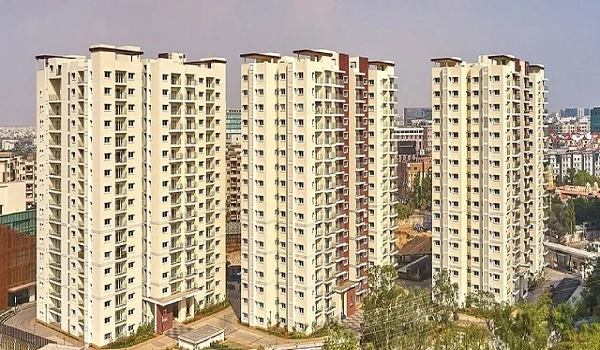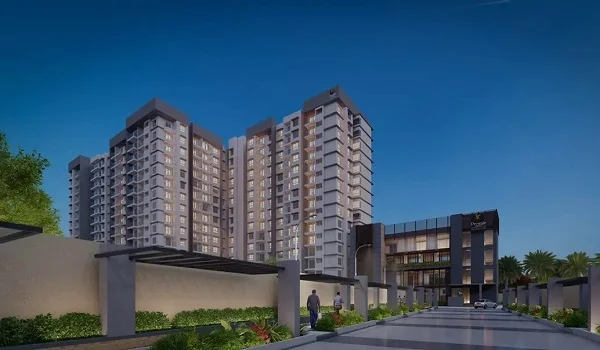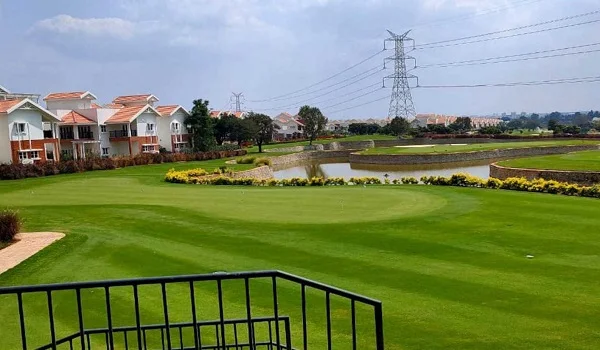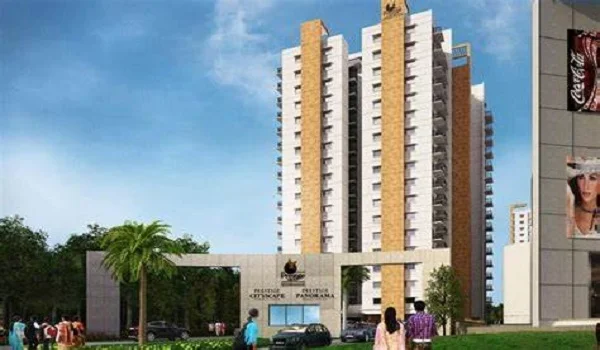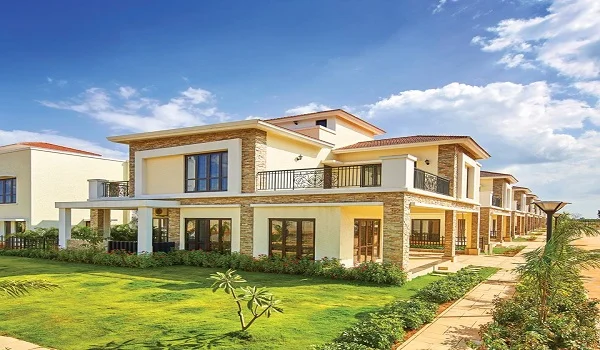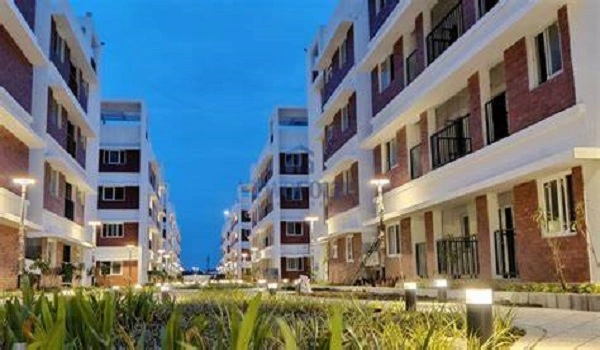Prestige Summit
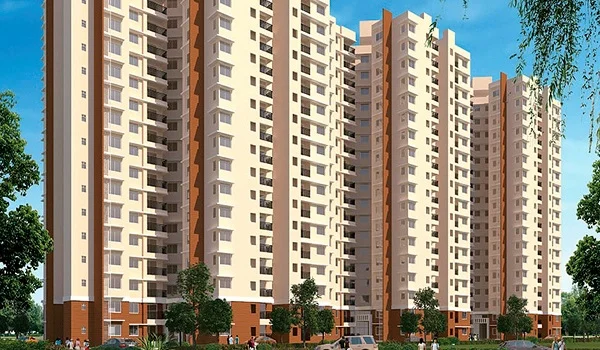
Prestige Summit is a newly launched Grade A commercial project at St. John’s Road, Bangalore. This premium commercial project by the renowned Prestige Group is spread over an area of 1.1 acres. It is thoughtfully crafted to provide cutting-edge office spaces tailored to the needs of forward-thinking enterprises. Strategically located in Bangalore, Prestige Summit blends contemporary architecture, endurable practices, and high-end amenities, creating an inspiring workspace for businesses to thrive.
Prestige Summit is nestled in a prime business hub of Bangalore, offering unparalleled connectivity and a thriving professional environment. It is close to IT parks, financial institutions, and retail hotspots. The proximity to upscale residential neighborhoods ensures comfort for professionals. The locality is easily accessible to major arterial roads like Outer Ring Road and Sarjapur Road. The nearby metro and bust stops enhance public transport options.
The master plan of the Prestige Summit is spread over an area of 1.1 acres of land parcel. The project is 130638 sq. ft, having 12857 sq. ft with 11 floors. The average price of the real estate in St. John’s Road is 17950 sq. ft. It ha spacious, flexible layouts to accommodate all scale businesses. It is created to foster collaboration, creativity, and productivity.
Prestige Summit offers adaptable floor plans designed to cater to businesses of all sizes. It is perfect for startups and small businesses looking for efficient workspaces. It is excellent for growing enterprises requiring additional operational space. The design is built in such a way as multinational companies need. Expansive areas with high customization options. Each floor plan prioritizes usability, aesthetic appeal, and seamless integration of technology.
Prestige Summit offers a curated range of amenities to ensure a balanced, comfortable, and efficient workspace. It has conference rooms and meeting areas with cutting-edge audio-visual technology. It also offers high internet speed, an uninterrupted power supply, reliable building management systems, a cafe, a dining area, wellness zones, recreational spaces, and well-planned entry and exit points. It also has a 24/7 CCTv, security guards, fire safety systems, rainwater harvesting, and solar energy integration systems. It has facilities like rainwater harvesting systems, solar energy integration, energy-efficient lighting, and waste management systems. It also offers gardens, breakout zones, and pedestrian-friendly pathways.
The specifications of the complex space have RCC-framed earthquake-resistant construction. It uses superior-quality materials to ensure durability and aesthetics. It has premium flooring, modular ceilings, and ergonomic designs in office spaces. It has customizable interiors to suit varied business needs. The complex has high-efficiency HVAC systems for optimal climate control. It has smart building management systems to monitor and optimize operations.
Prestige Summit is meticulously designed to optimize functionality while maintaining a sense of elegance. It has thoughtfully spaced towers with ample light and ventilation. It is strategically placed utilities and services for operational efficiency.
The detailed brochure for Prestige Summit provides insights into the project, including:
- Comprehensive master plan and floor layouts.
- High-resolution visuals showcasing the architecture and amenities.
- Specifications, pricing details, and payment plans.
- Information on project timelines and expected delivery dates.
Prestige Summit is positioned in a key business hub, offering unmatched connectivity and convenience. It has advanced infra and flexible designs to meet evolving business requirements. It also has eco-friendly construction practices and energy-efficient systems. The Prestige Group, a name synonymous with quality and trust, builds it.
Prestige Group prelaunch apartment is Prestige Southern Star.
| Enquiry |

