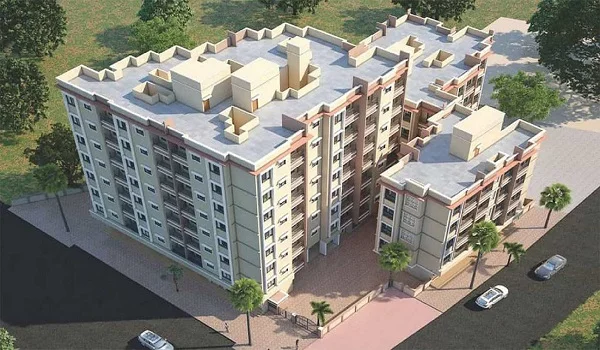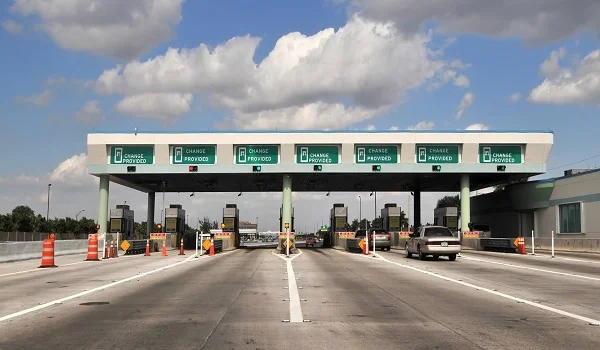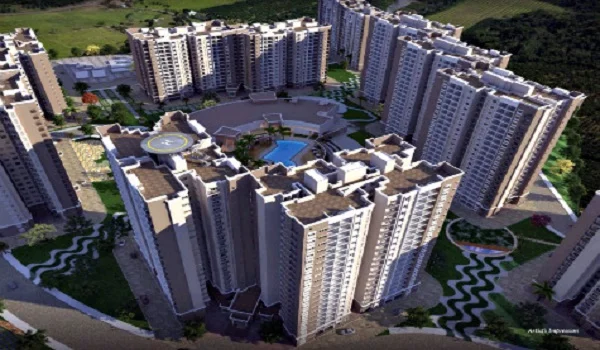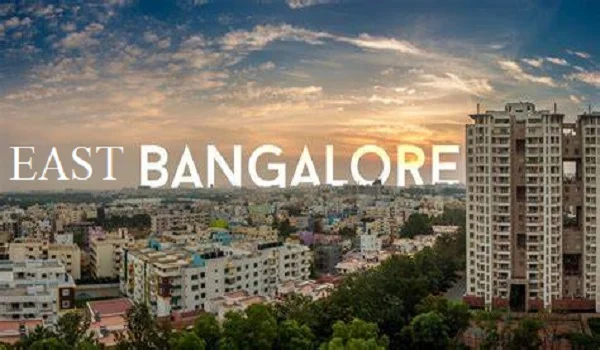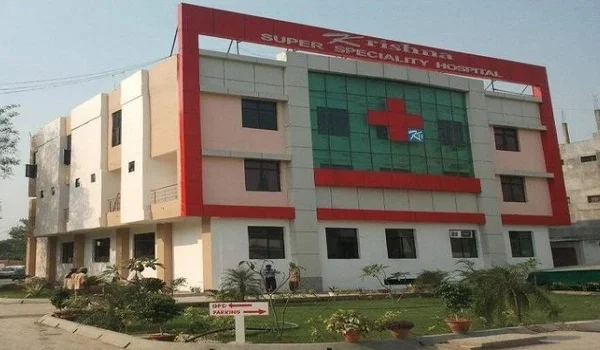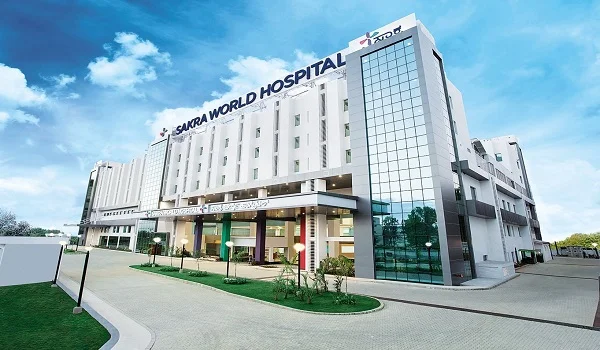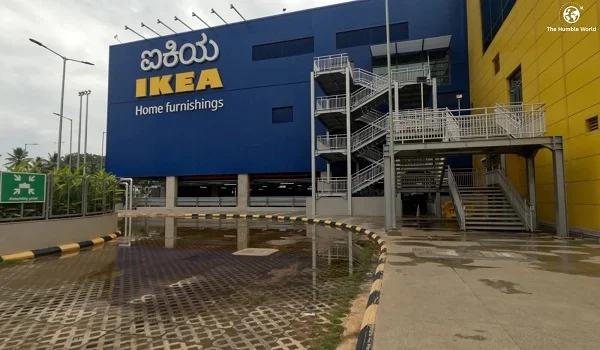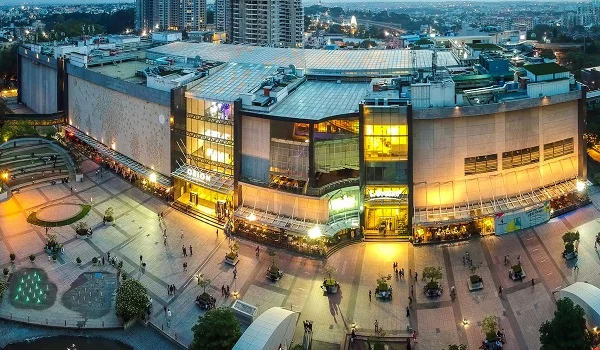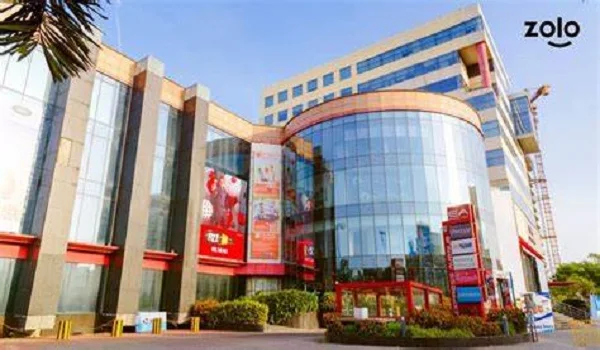Prestige Tech Park 5
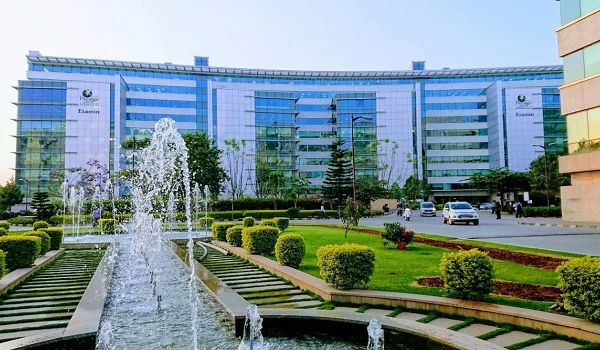
Prestige Tech Park 5 is an upcoming commercial development by the renowned Prestige group located on the Marathahalli Sarjapur ORR, Bangalore. The project sprawls an area of 8.925 acres and consists of two buildings. Each tower has 12 floors with 2 basements. It is a 62.30-meter tall building and covers an area of 6000 sq. mt.
The project is expected to feature a robust RCC-framed structure, ensuring durability and compliance with seismic safety standards. The high-quality vitrified tiles are used in office spaces and common areas. It has high-speed elevators with adequate capacity to ensure efficient vertical transportation. The provision for sufficient power load with 100% power backup to ensure uninterrupted business operations. The centralized air conditioning system is designed for optimal energy efficiency and comfort.
While the detailed master plan is yet to be officially released, Prestige Tech Park 5 is anticipated to encompass multiple office towers surrounded by landscaped gardens, pedestrian pathways, and ample parking facilities. The design is expected to prioritize accessibility, sustainability, and a conducive work environment.
Specific floor plans have not been disclosed at this stage. However, the development is likely to offer flexible office spaces with varying configurations to accommodate businesses of different sizes. Each floor is expected to be designed to maximize natural light and space efficiency.
Prestige Tech Park 5 is projected to offer a range of modern amenities, including:
- Cafeteria: A well-designed cafeteria providing diverse dining options.
- Fitness Center: A fully equipped gymnasium to promote employee wellness.
- Conference Facilities: The state-of-the-art meeting rooms and conference halls are equipped with the latest technology.
- Recreational Areas: The space is dedicated to relaxation and informal gatherings.
- Security: It has advanced security systems with 24/7 surveillance to ensure a safe working environment.
Prestige Tech Park 5 is strategically situated in Bangalore's prime IT hub. It offers excellent connectivity to major roads, public transport and proximity to residential areas, educational institutions, healthcare facilities, and other commercial project. The exact address and location map will be provided in the official communications from Prestige Group.
The official brochure for Prestige Tech Park 5 is expected to be released closer to the project's launch date. It will provide comprehensive details, including architectural designs, floor plans, amenities, and pricing information.
Prestige Group Prelaunch Project is Prestige Southern Star.
| Enquiry |
