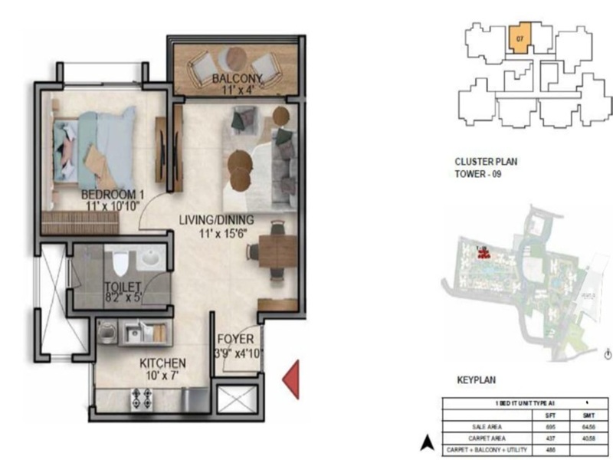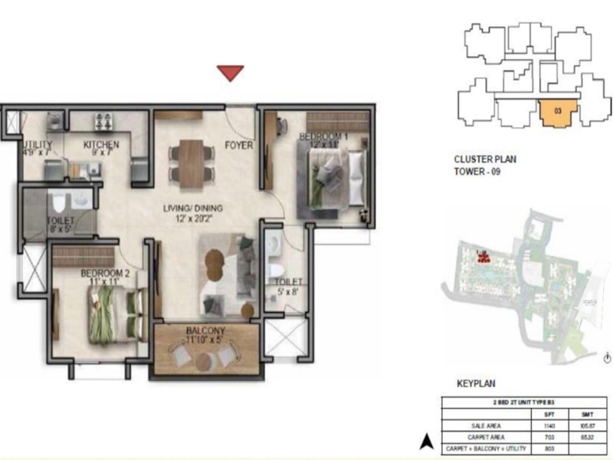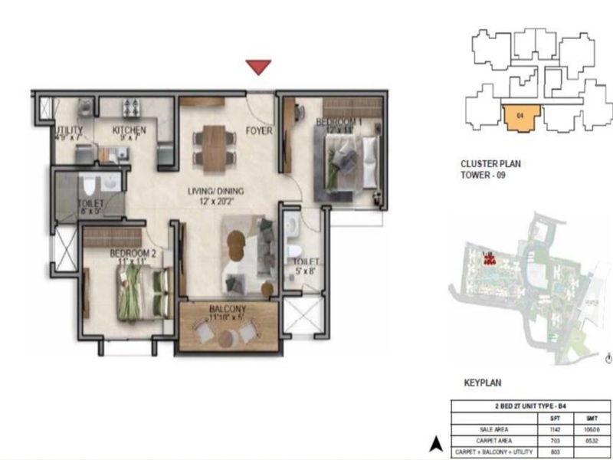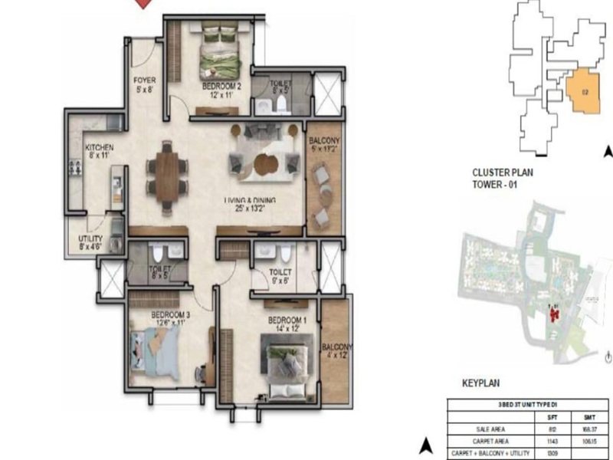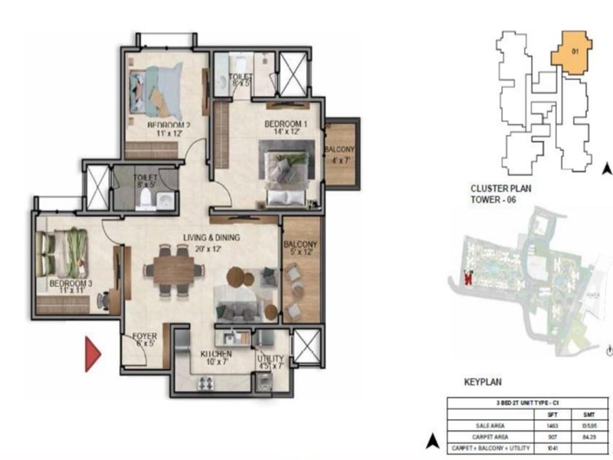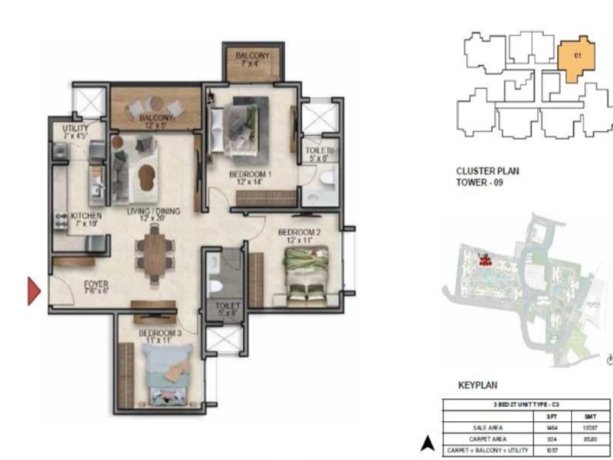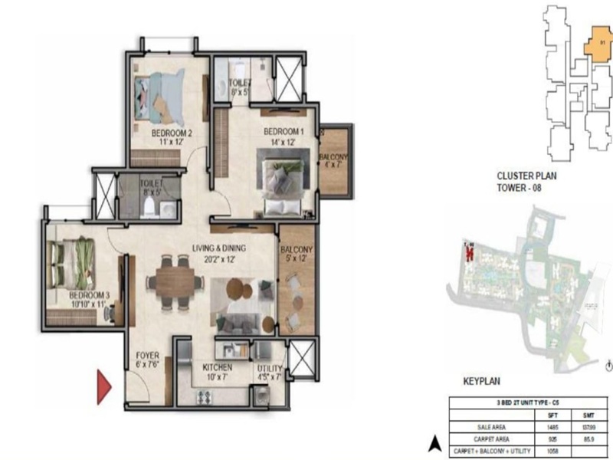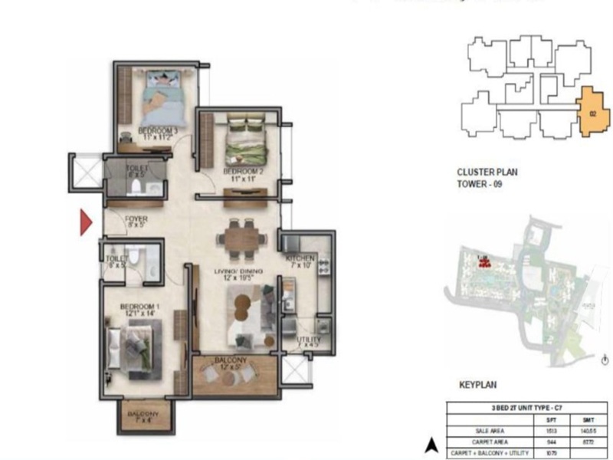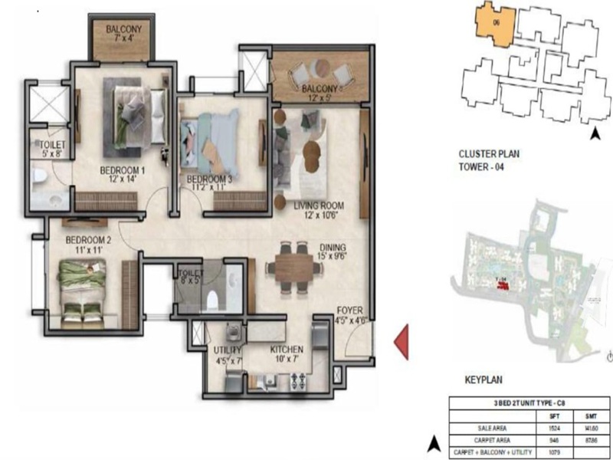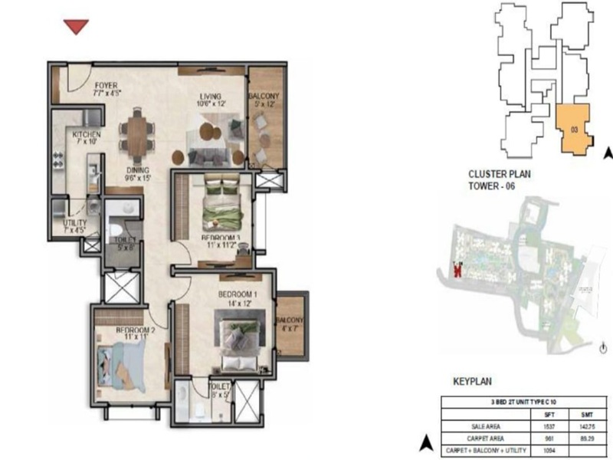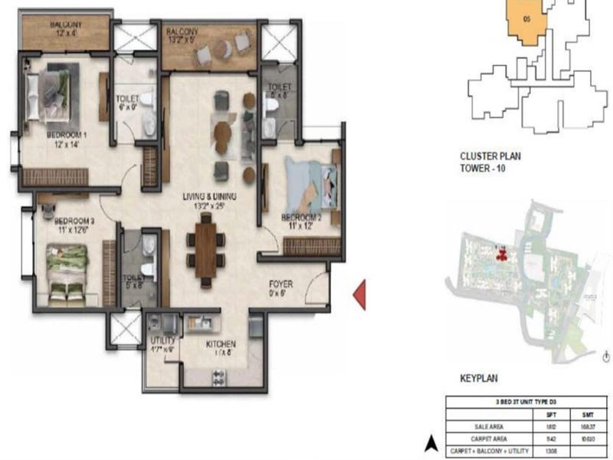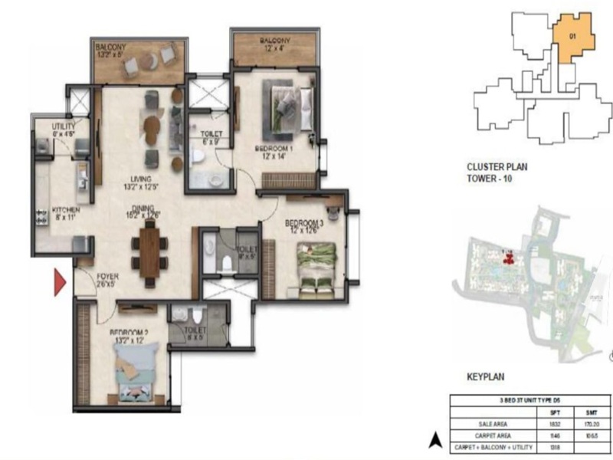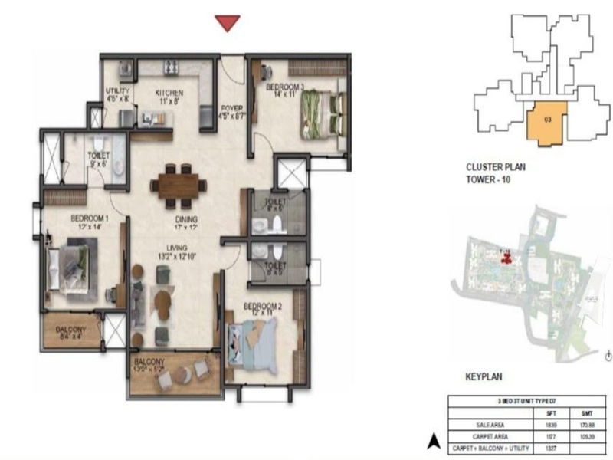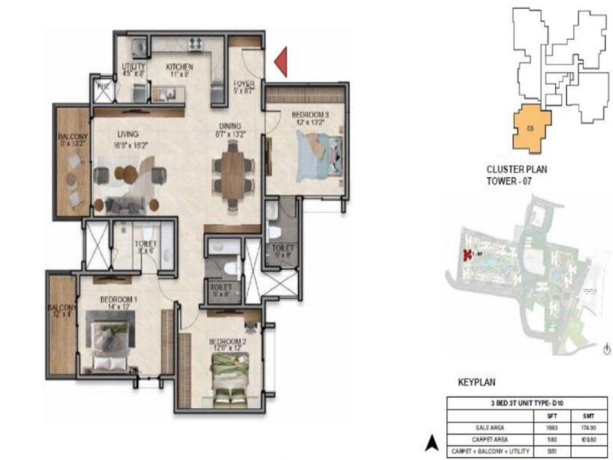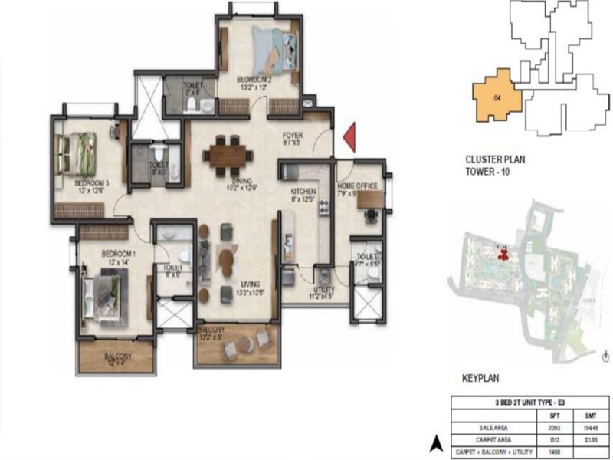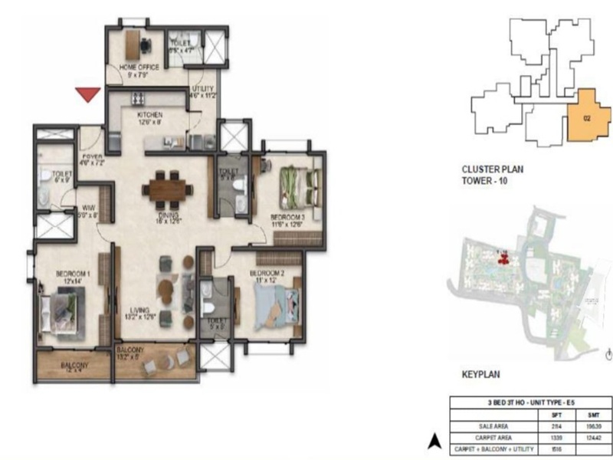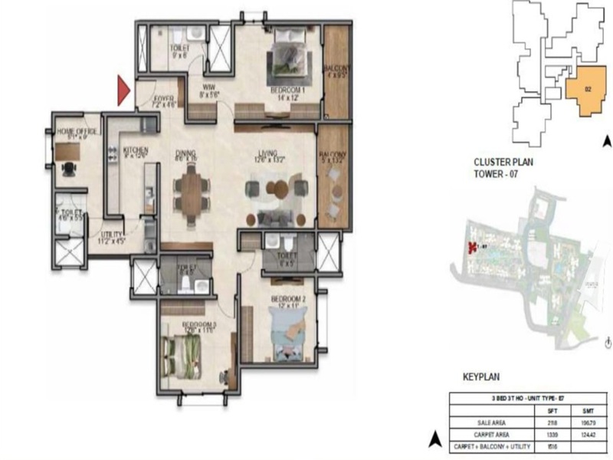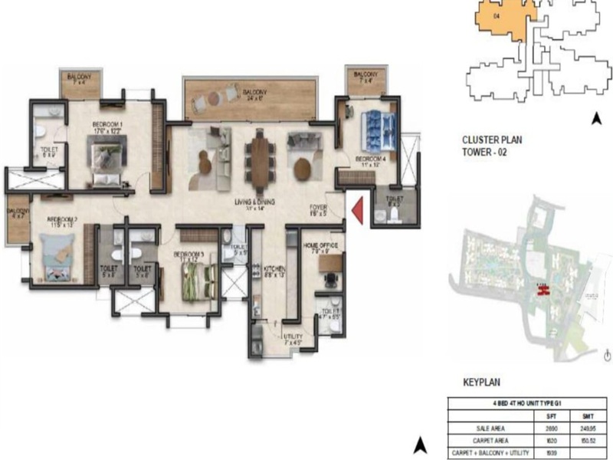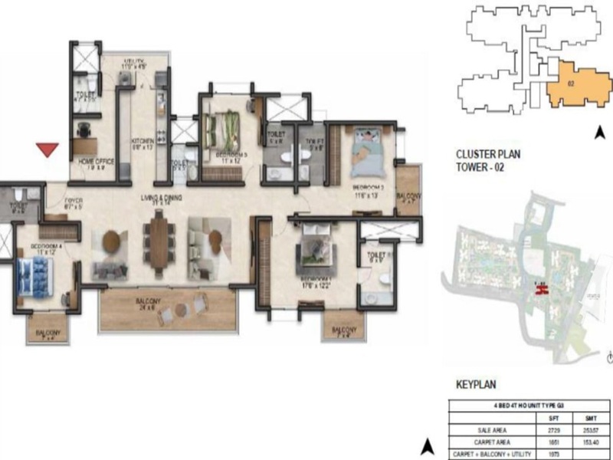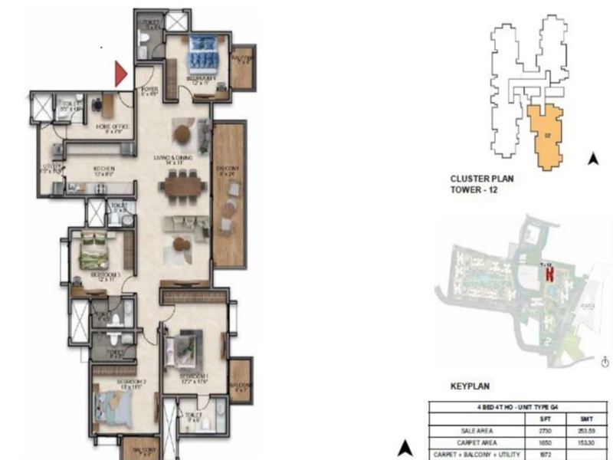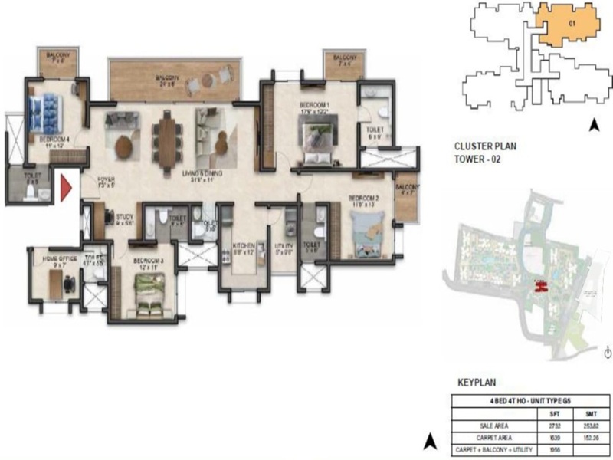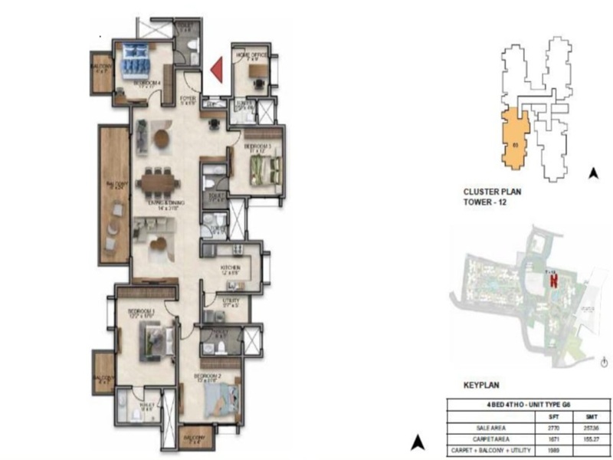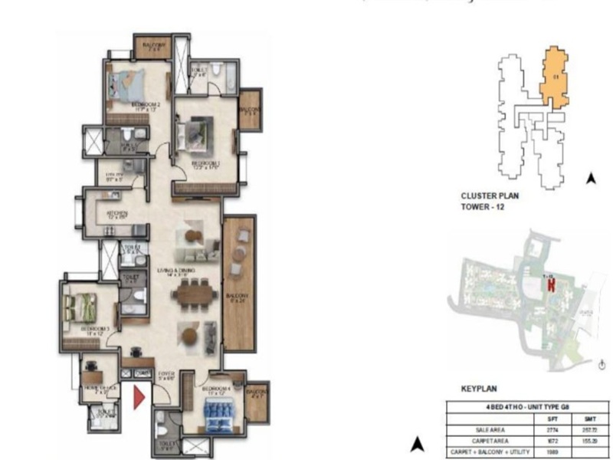Prestige Southern Star Floor Plan
The floor plan of Prestige Southern Star comprises 1, 2, 3, and 4 BHK apartments set on carpet areas ranging from 685 sq ft to 2750 sq ft. The project has 2130 apartments over 14 towers with modern and spacious floor plans. The towers have 2B+G+26/27 floors.
About Floor Plan
Prestige Southern Star floor plans for 1, 2, 3 and 4 BHK apartments are available in sizes between 685 sq ft and 2750 sq ft. The floor plans are spacious dimensions with living, dining, bedrooms, kitchen, utility, foyer space, toilets, and balcony. The 34-acre township hosts high-rise towers comprising 2130 lavish flats. Each house is a diligently designed space with Vaastu-compliant designs and large windows for cross ventilation.
Designed to offer a premium luxury lifestyle, this project features 1, 2, 3, and 4 BHK high-rise homes that cater to all modern-day needs. The township masterfully blends urban architecture with world- class services and amenities, creating a perfect combo of comfort and sophistication.
The exact Floor plans offered at Prestige Southern Star are as follows,
- 1 BHK - 685 sq ft to 695 sq ft
- 2 BHK Optima - 1143 sq ft - 1243 sq ft
- 3B+2T Aspire - 1415 sq ft to 1498 sq ft
- 3B+3T Ultima - 1790 sq ft to 1890 sq ft
- 3B+3T+ Home Office Premia - 2100 sq ft to 2220 sq ft
- 4B + Maid’s room Magnus - 2640 sq ft to 2750 sq ft
A floor plan is a detailed graphical representation of apartment sizes and designs that provides potential buyers with a clear idea of the unit layouts. It specifies the exact sizes of bedrooms, utilities, balconies, foyer space, kitchen, living, and dining areas.
- Prestige Southern Star 1 bhk Floor Plan
- Prestige Southern Star 2 bhk Floor Plan
- Prestige Southern Star 3 bhk Floor Plan
- Prestige Southern Star 4 bhk Floor Plan

Prestige Southern Star offers luxurious floor plans for 1, 2, 3, and 4 BHK houses. Top architects have designed the meticulously planned apartments considering the Carpet and super-built areas. Buyers can select from various dwellings, and these houses will appeal to today’s buyers.
Prestige Southern Star Floor Plan photos illustrates the design of 1, 2, 3, and 4 BHK apartments in the project. It includes HD images of the floor plans in sizes ranging from 685 - 2750 sq ft. The floor plan photos are helpful to understand how various rooms are placed. It also shows the structural and design details like walls, windows, and doors.
Prestige Southern Star Floor Plan pdf is the digital booklet that includes 2-dimensional floor plan designs of apartments offered at Prestige Southern Star. It provides details about room measurements, carpet area, and super built-up area (SBA). The project includes 14 towers with 27 floors hosting 2130 apartments. The Prestige Southern Star Floor Plan pdf can be downloaded at https://www.prestigesouthernstar.info/.
Prestige Southern Star Floor Plan Price for 1 BHK ranges between 82 to 85 Lakhs. The floor plan price for 2 BHK apartments range between 1.37 CR and Rs. 1.57 CR. The floor plan price of 3 BHK apartments range from 1.69 CR to 2.70 CR. The floor plan price of 4 BHK flats starts at 3.2 CR.
Prestige Southern Star Floor Plan review provides detailed information about the floor plan designs of 1, 2, 3 and 4 BHK luxury apartments in floor sizes between 685 sq ft and 2750 sq ft. The project offers brilliant floor plans for exclusive and spacious living with correct Vaastu directions. The review rating of floor plans at Prestige Southern Star is 4.2 out of 5. Following Floor Plans are offered in the project.
- 1 BHK Carpet area - 685 sq ft to 695 sq ft
- 2 BHK Carpet area - 1143 sq ft to 1243 sq ft
- 3B+2T Carpet area - 1415 sq ft to 1498 sq ft
- 3B+3T Carpet area - 1790 sq ft to 1890 sq ft
- 3B+3T+ Home Office Carpet area - 2100 sq ft to 2220 sq ft
- 4B + Maid’s room Carpet area - 2640 sq ft to 2750 sq ft
The 1 BHK apartment floor plan of Prestige Southern Star has a well-designed layout that accommodates a bedroom, a living area, a bathroom, and a kitchen with an attached utility area.
- Carpet Area of 1 BHK flats - 685 sq ft to 695 sq ft.
The 1 BHK floor plan is designed for compact living for bachelors or couples only. The units will provide a comfortable living in this compact living area.
The 2 BHK apartment floor plan of Prestige Southern Star is a blueprint of 2 BHK apartments that accommodates two bedrooms, 2 bathrooms, a living area and a kitchen with an attached utility area.
- Carpet Area of 2 BHK flats - 1143 sq ft to 1243 sq ft
It is created to accommodate a small nuclear family, including parents and children. It will provide sufficient space to meet everyone’s needs.
The 3 BHK floor plan in Prestige Southern Star has ample space for joint families, including married couples with children and parents. The 3-floor plan will comprise 3 bedrooms, 2 bathrooms, a living room, a kitchen area with an attached utility, and 2 spacious balconies.
- Carpet Area of 3 BHK flats – 1415 sq ft to 2220 sq ft
- Carpet Area of 3B+2T - 1415 sq ft to 1498 sq ft
- Carpet Area of 3B+3T - 1790 sq ft to 1890 sq ft
- Carpet Area of 3B+3T+ Home Office - 2100 sq ft to 2220 sq ft
It has a big area with added privacy, and the extra room can also be used as an office space.
Prestige Southern Star 4 BHK apartment floor plan features 4 bedrooms, a living area, 2 or 3 bathrooms, a kitchen with an attached utility, and 2 balconies. It is for big families where many people are part of a house.
- Carpet Area of 4 BHK Flats – 2640 sq ft to 2750 sq ft
All the apartments in the project are based on Vaastu, and they will provide better privacy. The units are designed to get better ventilation and natural light. Experts have designed the floor plan to provide a classy living experience in the city. An elegant way of living is possible in the houses of the project.
The project has a nice living area for today's people with various floor plans as the builder pays meticulous attention to detail. Prestige Southern Star has various floor plans, and everyone will love living here, which will be like living in a dream world.
